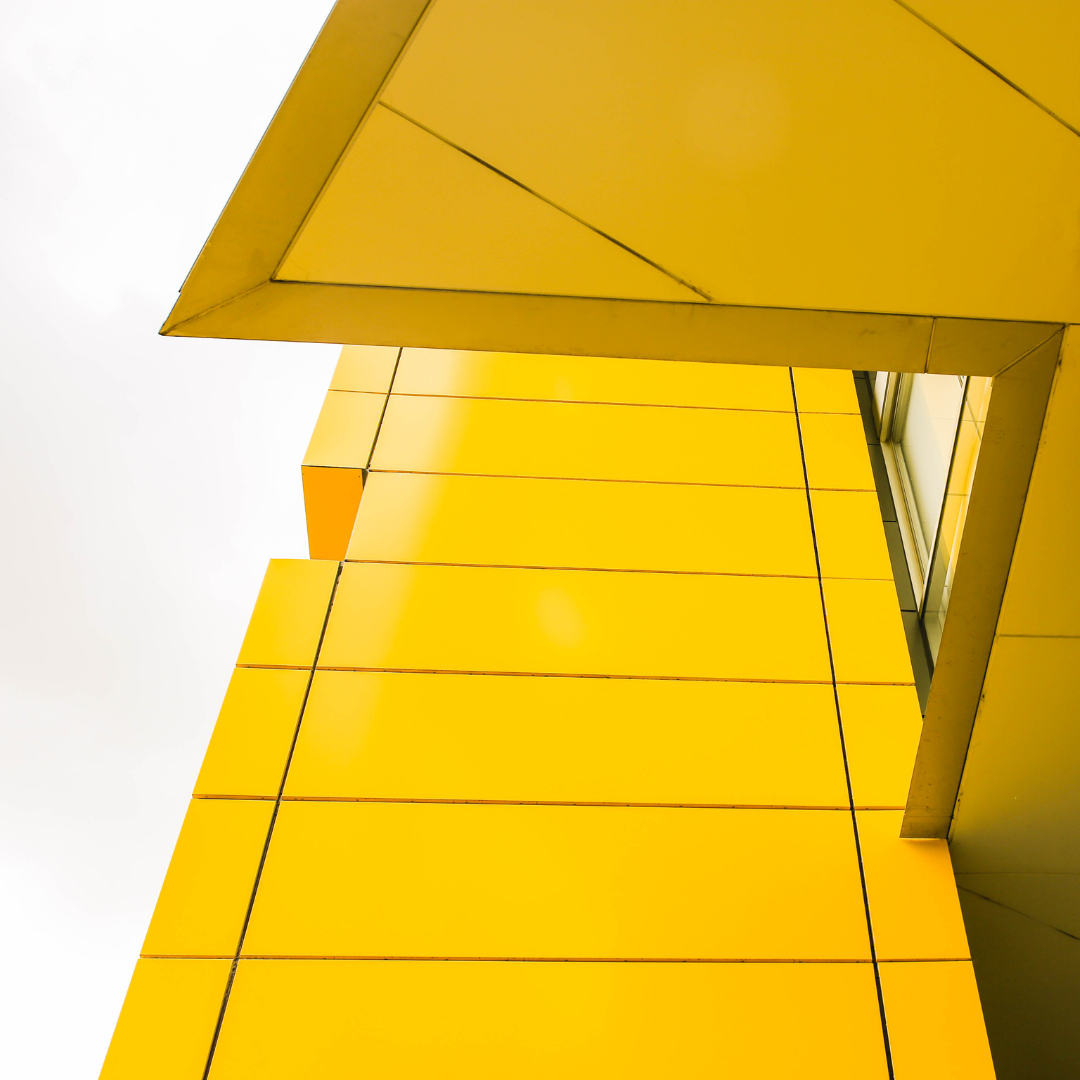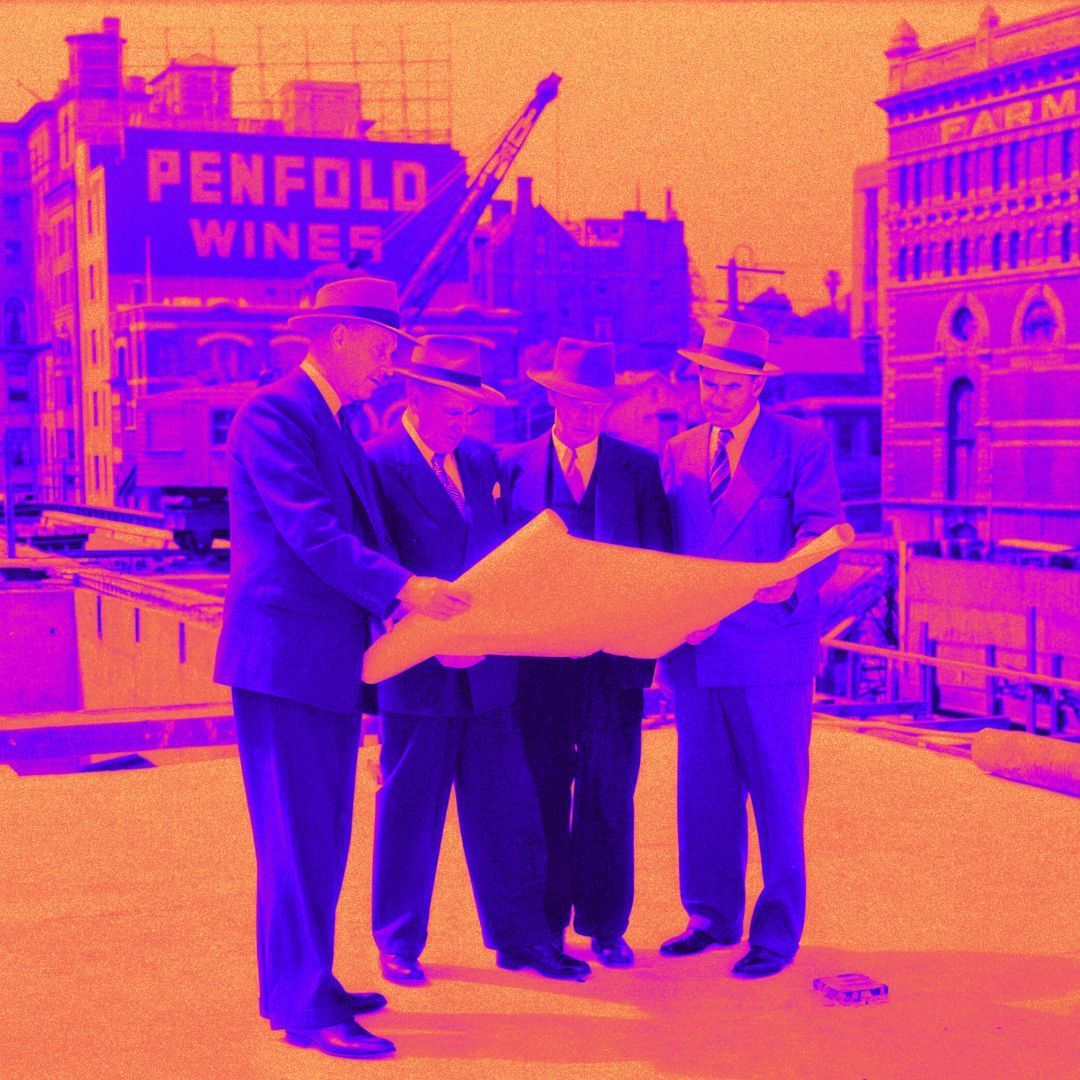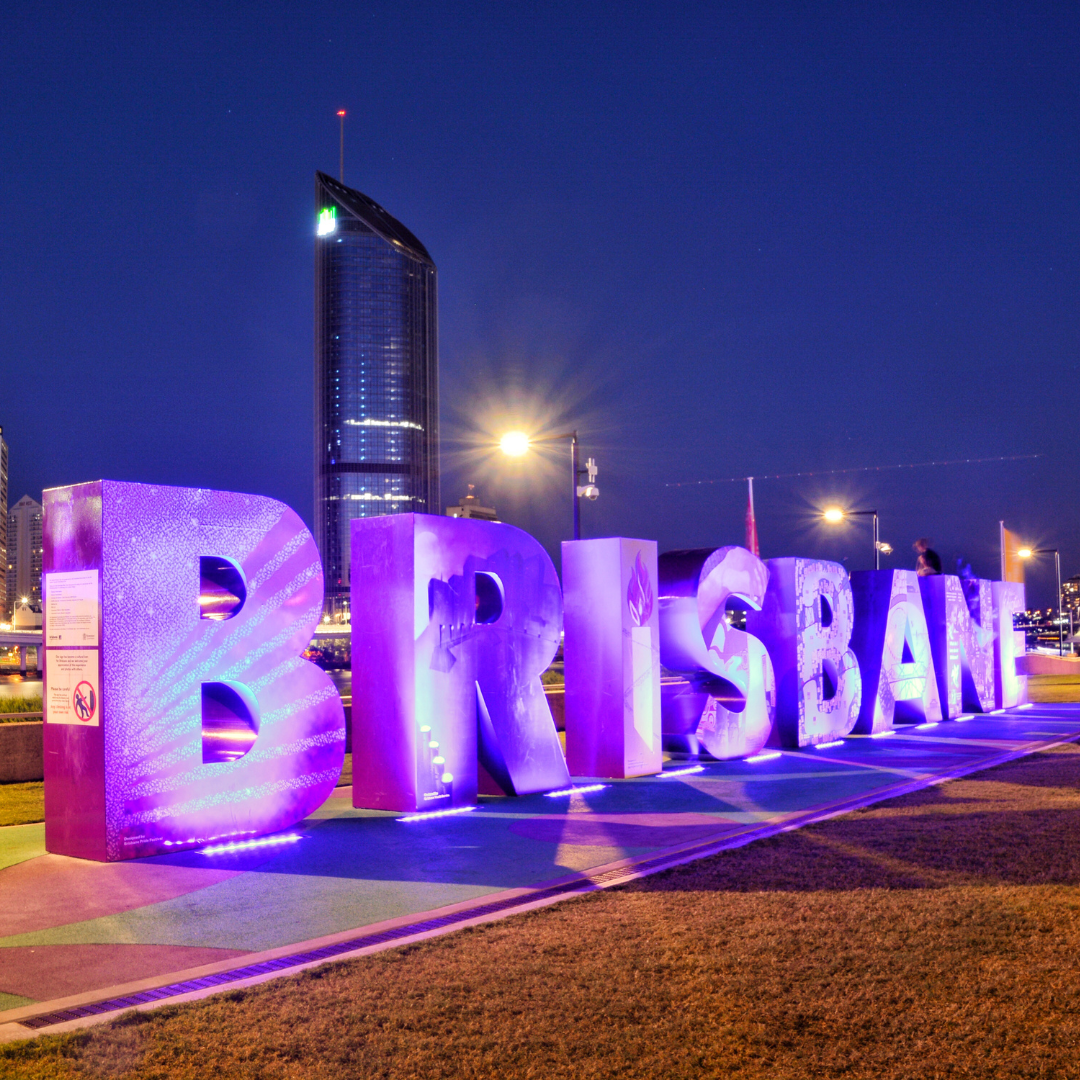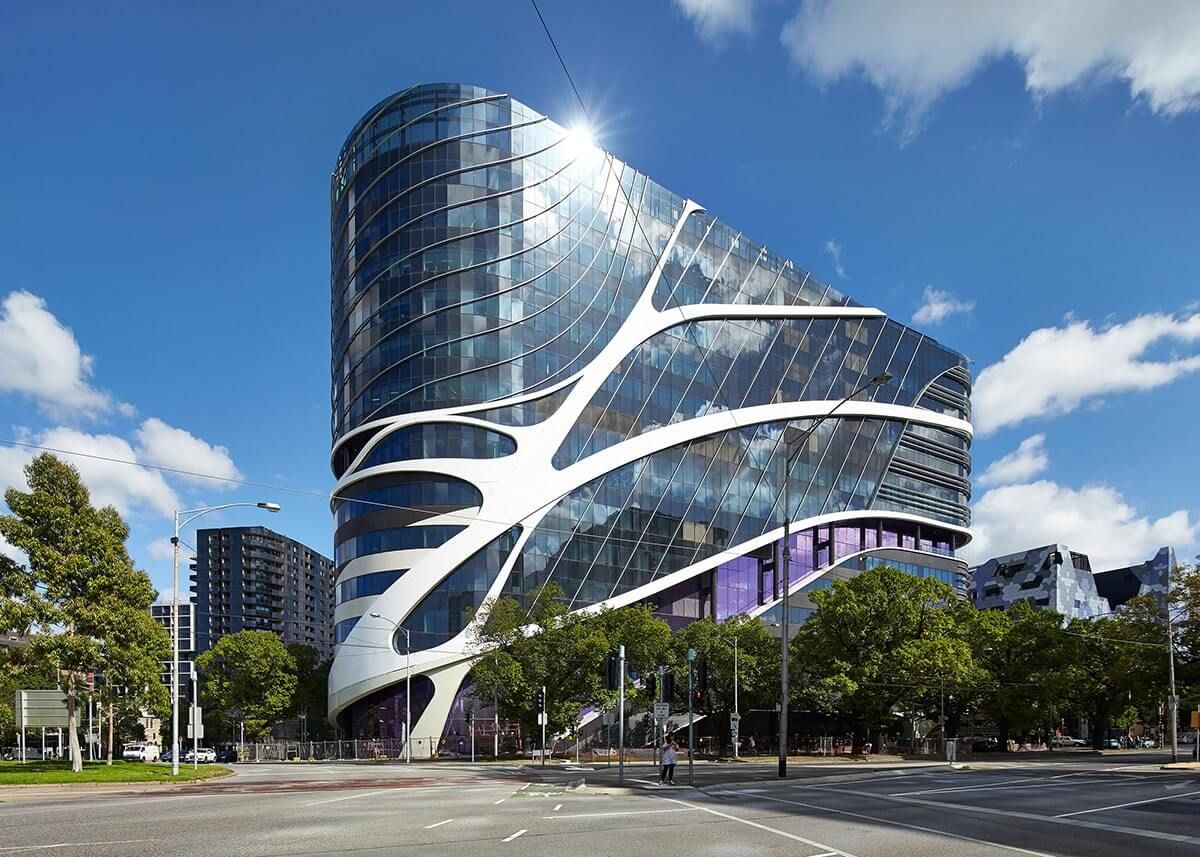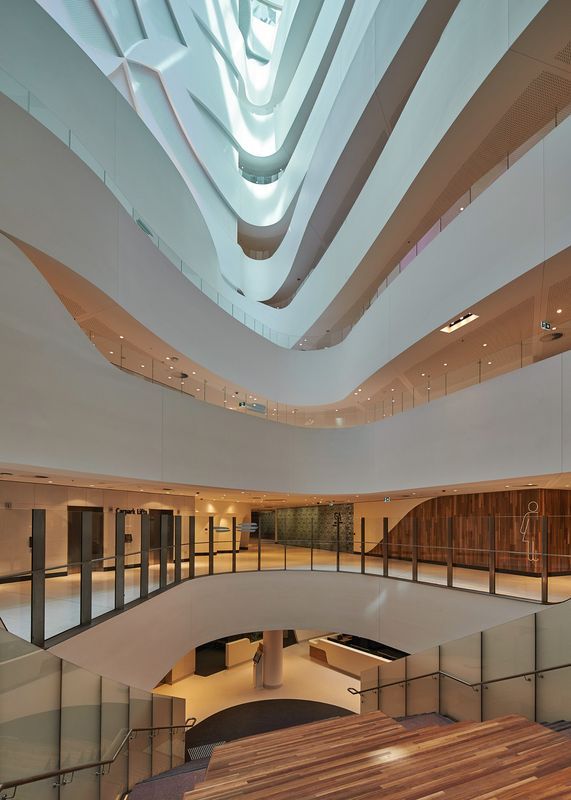Architectural Calm and Courage: Inside the Peter Mac
At Vivid Recruitment, cancer isn’t just something we read about — it’s something that’s touched many of us personally. Whether through loved ones, friends, or our own experiences, we know the difference that a healing environment can make.
Recently, some of our team spent time at the Peter MacCallum Cancer Centre in Parkville, and we were struck by how profoundly the building’s architecture shapes the experience of those within. Far beyond being a hospital, it’s a masterpiece of design, engineering, and human empathy — a place that truly feels built for healing.
A world-leading centre for care, research and hope
The Peter MacCallum Cancer Centre, based within the Victorian Comprehensive Cancer Centre (VCCC) building, is one of the most advanced cancer treatment and research facilities in the world. Opened in 2016, it brought together patient care, cutting-edge research, and education under one roof in Melbourne’s renowned Parkville Biomedical Precinct.
With more than 130,000 square metres of purpose-built space and an investment exceeding AU $1 billion, this project stands as Australia’s first truly comprehensive cancer centre — designed not only to advance science but to restore dignity, peace, and hope.
The VCCC was delivered under a Public Private Partnership (PPP) led by the Plenary Health consortium (Plenary Group), with Grocon/PCL managing construction and a multidisciplinary team bringing the vision to life.
The architectural vision — translating hope into design
The architectural collaboration between DesignInc, StudioSTH, and McBride Charles Ryan resulted in a building that rejects cold, institutional aesthetics in favour of warmth, optimism, and human connection.
From the outside, the VCCC is instantly recognisable: a sculptural, fluid façade that symbolises life, movement, and progress. As McBride Charles Ryan described,
“The centre will have an imagery that is expressive of optimism and progress.”
Inside, light and openness define the experience. A vast central atrium forms the building’s heart — calm, filled with daylight, and alive with movement. DesignInc’s Christon Smith perfectly captured the intention when he said,
“This Centre translates hope into architecture.”
Engineering and planning brilliance behind the beauty
While the architecture draws the eye, the building’s success rests equally on its complex engineering, planning, and technical execution.
- LCI Consultants delivered the intricate building services engineering, covering highly specialised areas such as PC2/PC3 laboratories, radionuclide dispensing clean rooms, and cytotoxic pharmacy spaces — environments where precision and safety are paramount.
- PSV Consulting Engineers handled structural design, utilising post-tensioned band beams and one-way slab construction to enable open floor plates and adaptable clinical zones.
- Waterman Group acted as technical advisors for the Victorian Government, overseeing design review, bid evaluation, and commissioning strategy — ensuring performance matched the design vision.
This collaboration between design and engineering ensured that the centre wasn’t just beautiful, but robust, functional, and ready for the most advanced cancer care in Australia.
Architecture that heals
Every inch of the building has been considered with the patient in mind. During our time there, we noticed how the architecture itself provides calm for those walking through its halls.
- Inpatient rooms are spacious, warm, and private — a far cry from the cold, confined hospital rooms many expect. They’re places of respite, where natural light filters in softly and families can gather in comfort.
- The chemo and immunotherapy wards feature expansive glazing and panoramic views across Parkville and the city skyline. For patients undergoing long treatments, the ability to gaze beyond the hospital walls — to trees, light, and movement — offers a rare and vital form of escapism.
- The public spaces and atrium allow visitors to pause, reflect, and breathe. Natural materials, gentle colours, and curated lighting foster a sense of calm that carries through the entire facility.
As one of our team members said after a visit:
“It’s a space that helps you forget, even just for a moment, why you’re there.”
Built for purpose, designed for people
The VCCC’s design is as much about the people inside as the research conducted within. Patients, carers, clinicians, and researchers share the same connected environment — a deliberate choice to strengthen collaboration and empathy.
Everything, from air quality to acoustics, was designed for comfort, wellness, and focus. The result is a facility that embodies both architectural excellence and human-centred care.
A final reflection
For those of us who have seen firsthand how cancer affects families and lives, visiting Peter Mac in Parkville is deeply moving. The building’s architecture and engineering are more than technical achievements — they’re symbols of compassion and progress.
“This Centre translates hope into architecture.” – Christon Smith, DesignInc
We couldn’t agree more. It’s a building that proves design can be more than functional — it can be therapeutic.
Nature's Symphony
Vivid Recruitment - Your specialist partner in:
Architecture & Interior Design Recruitment | Urban Design & Planning Recruitment | Mechanical Engineering Recruitment | Electrical Engineering Recruitment | Structural Engineering Recruitment | Civil Engineering Recruitment | Acoustic Engineering Recruitment | Hydraulic Engineering Recruitment | ESD / Sustainability Engineering Recruitment | Fire Engineering Recruitment
